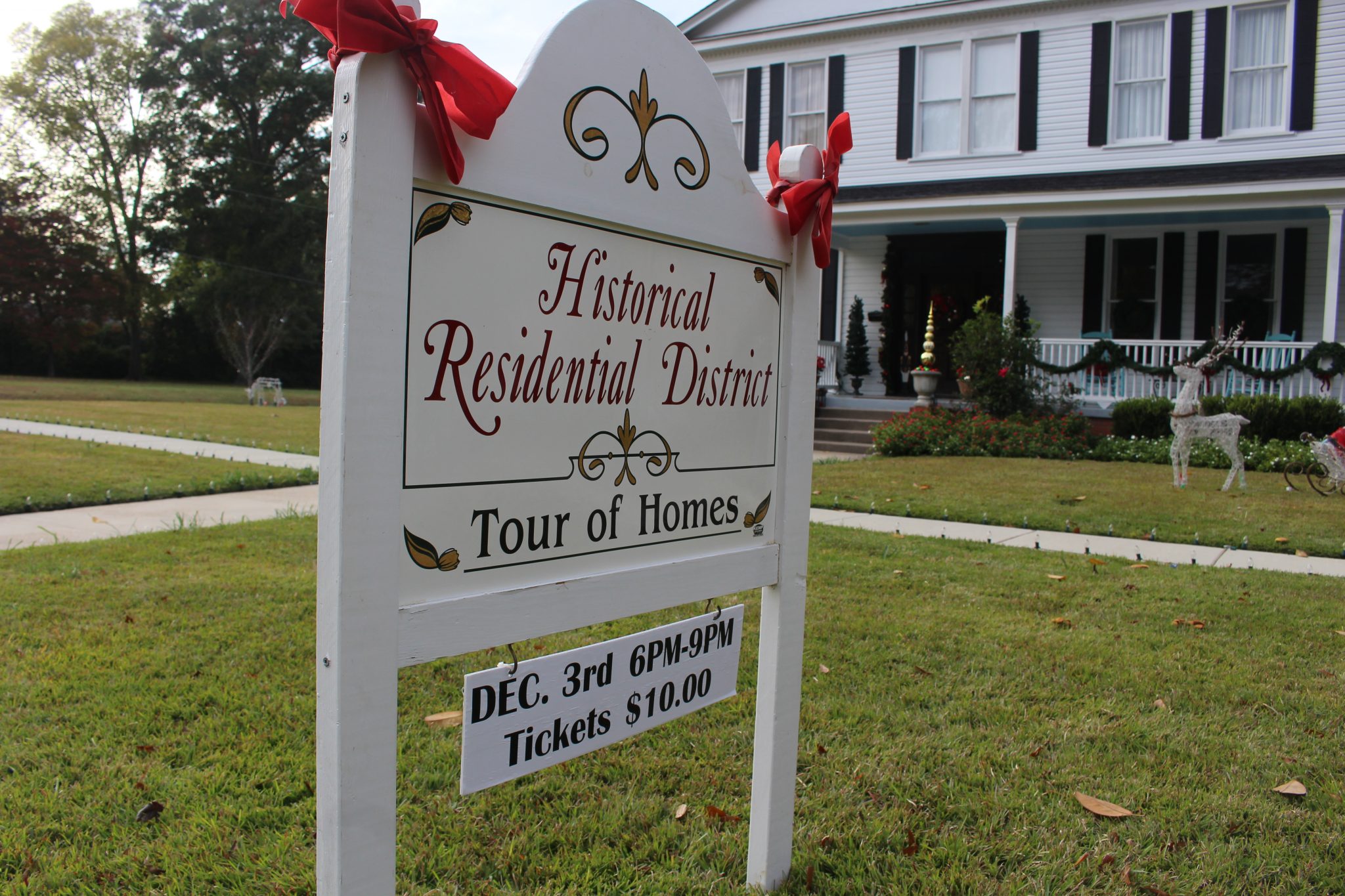The Candlelight Tour of Homes, sponsored by Minden Main Street, is set for Dec. 3, from 6 p.m. to 9. Tickets are $10 and include the three homes on the tour. They can be purchased by calling city hall at 377-2144 or at the individual homes. Proceeds from the tour will assist in the repair of gazebos at Academy Park and Jacqueline Park.
 Huffman House Bed and Breakfast
Huffman House Bed and Breakfast
1108 Broadway
Jim and Kimberly Huffman purchased the 1918 Federal style home after touring Minden on the Holiday trail of Lights. J.H. Nelson built the home in 1918 on the site of the 1870 Reams house. Wood and architectural pieces from the original home were used in the construction of the much larger Nelson homestead. Currently the Huffman home has over 4,800 square feet. The Huffman’s, who are hoteliers by trade, purchased the home in 2015 and begin a cosmetic renovation to transform this grand historic home into a bed and breakfast.
Bennie and Linda Wood bought the Queen Anne Victorian Style house in November 2015.
Luther Longino, who was a prominent doctor in Minden, built it in 1901. The wallpaper in the dining room is the original 1901 wallpaper and was hand painted in France. The chandelier in the dining room is original to the house. The living room mantle and staircase survived the 1940’s remodel. In the living room there is floating crown molding. Wealthy people showed off by having this in gathering rooms in their homes. It was lowered from the ceiling about half inch to hand paintings on silk twine. All of the windows that are one over one are original to the house. There are seven of the original camellia bushes around the house. The large camellia outside the dining room window is the largest known in the state.
The Williams/Culpepper house was completed May 17, 1914. The Craftsman style home measures 1,800 square feet and has a period style. The house was built for Mr. and Mrs. Rollin Williams.
The home retains all of its original woodwork and moldings, which are all composed of curly pine. Curly pine refers to a specific wood grain pattern found in virgin pines that is not straight or curved, but rather swirled and mottled. This rare wood was found in 1 in 1,000 trees and has been carefully preserved in this home. The house has 10.5’ ceilings and all of the original heart pine floors. All of the original diamond-lattice and lance-paned windows are retained with 90 percent of wavy glass still surviving. Original mantles with subway tile surrounds add extra timeless appeal to the old home.



